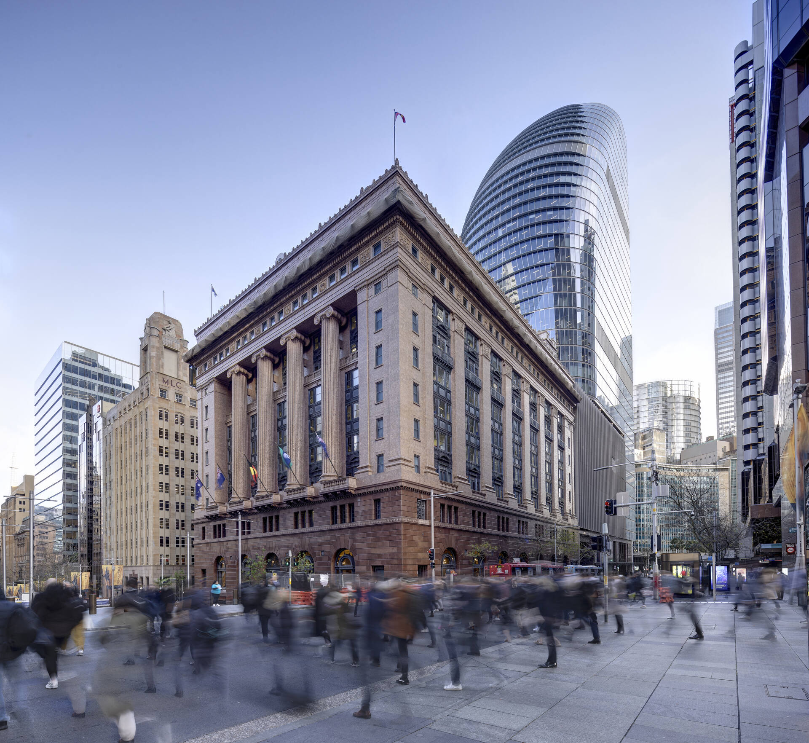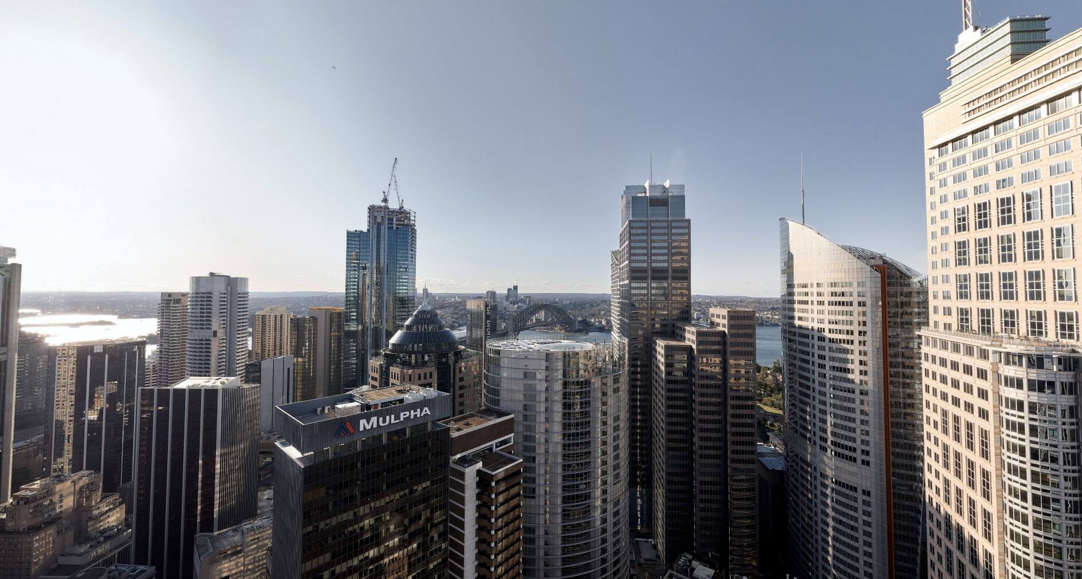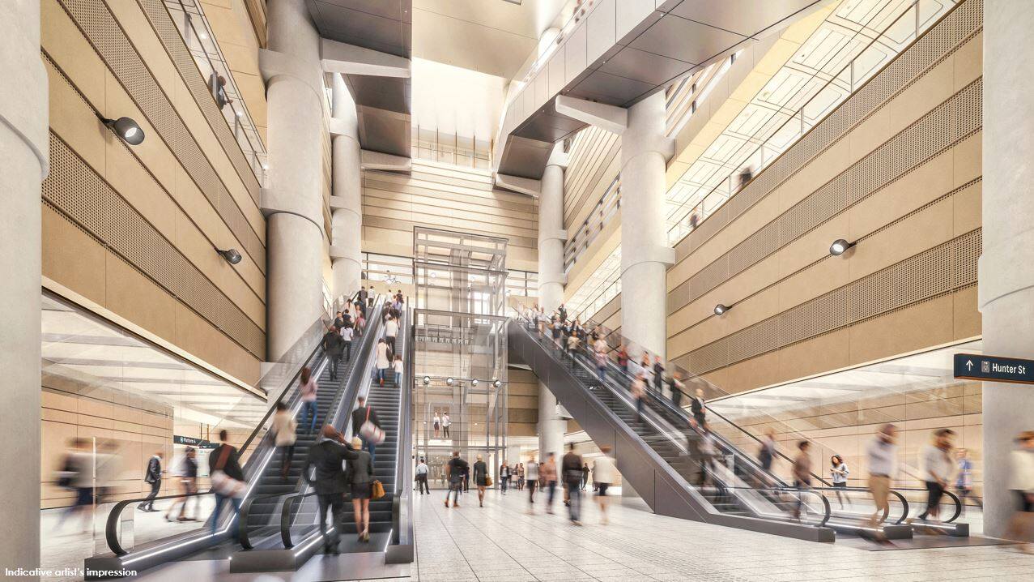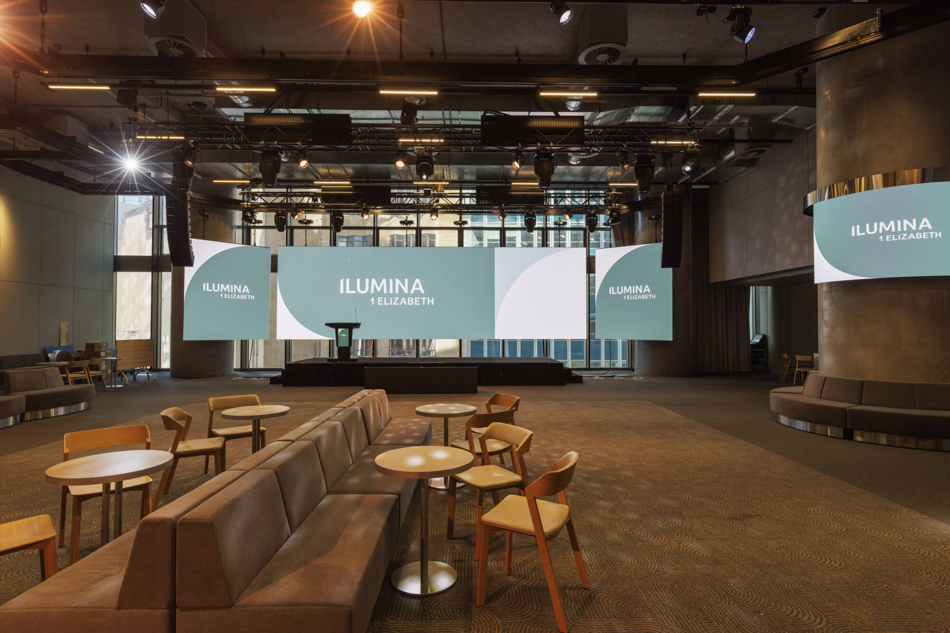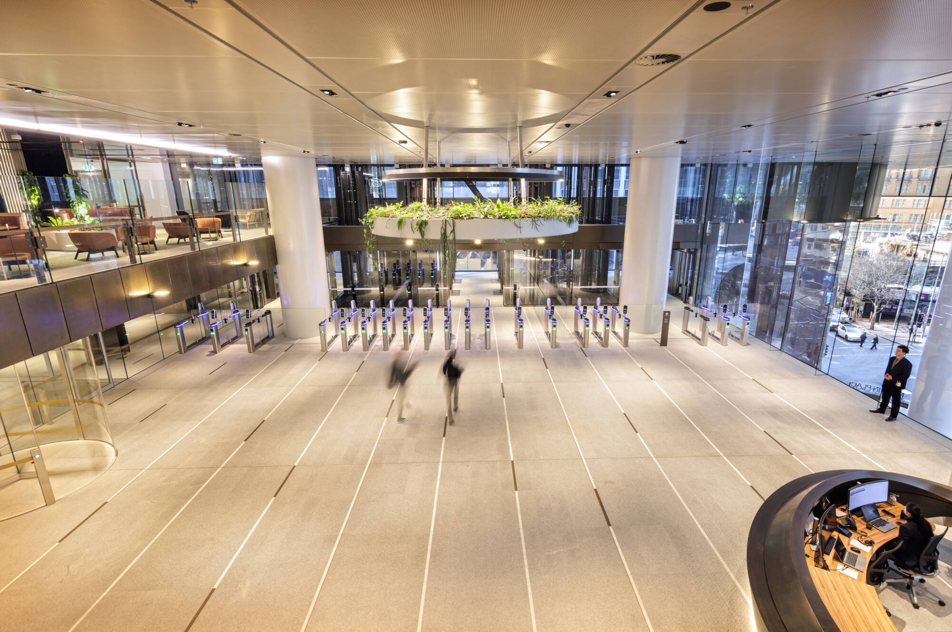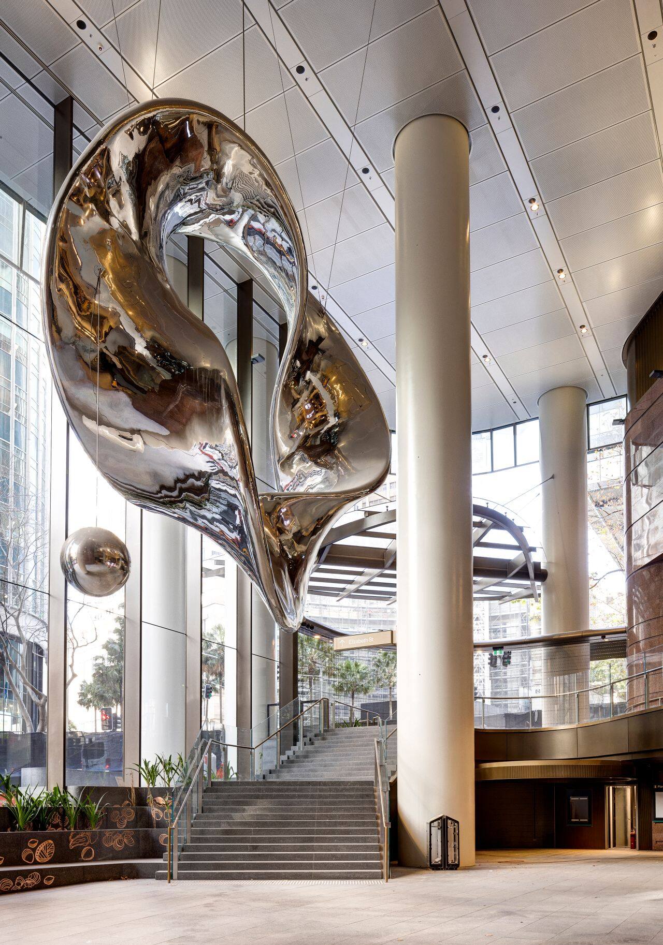A Place For Everyone
1 Elizabeth is part of a new city changing precinct above a transformative new metro station at an iconic address.
Designed by Johnson Pilton Walker, and constructed by Lendlease, 1 Elizabeth officially opened in mid 2024 to align with the start of services on Sydney’s new metro rail line.
1 Elizabeth comprises 62,000 sqm of premium grade office space across 37 floors, with access to ~3,500 sqm of retail, dining and lifestyle spaces across the integrated precinct.
Office leasing opportunities of up to 6,300 sqm are available in the high-rise, featuring natural light filled spaces and exceptional views.
Building amenity includes:
• Secure office foyer on Level 1
• Business Lounge, Art Gallery and meeting spaces on Level 2
• Flexible experience centre, Ilumina, enabling events for up to 800 guests
• Concierge services and access to a full commercial kitchen
• Digital media studio
• End of trip facilities featuring natural light
1 Elizabeth will target net carbon zero in operations and has a 5.5 Star NABERS Energy rating target. It is part of 6 Star Green Star Designed precinct, and the future-ready smart building systems have been recognised with a Platinum WiredScore certification.
The office floors have been designed with wellbeing, comfort, sustainability and the user experience at the centre. The natural light filled floors feature passive chilled beam air conditioning, providing 100% single pass fresh air via underfloor air distribution.
Position
Located directly above the new Sydney Metro Martin Place and opposite The Chifley Tower, 1 Elizabeth is bounded by Castlereagh, Hunter & Elizabeth Streets, and is directly opposite The Chifley Tower. Just a short walk from Circular Quay, Wynyard and the Royal Botanic Gardens, 1 Elizabeth offers unrivalled access to transport amenity.

